* Location of project:
– In the north residential and offices, nearly 351 routes
– South borders the residential area
– The East borders the residential area along Highway 10
– In the west: sports center (planned)
* The goal of the project:
– Construction of housing infrastructure system synchronization techniques such as ground leveling, roads, water supply, drainage, power supply, lighting …
– Ensuring living conditions, sanitation for people to buy houses, living on the land and for the whole region;
– To meet the technical elements, aesthetic works
* Scale works:
– Investments to build a comprehensive system of technical infrastructure include: leveling the entire land area of 127,519.7 m2; building local area transportation system; stormwater drainage, sewerage, water supply systems; electrical power supply system and public lighting;
– Investment in the construction of schools on 8994 m2 of land, construction of kindergartens in the area 1685.4 m2;
– Construction of 353 townhouse crude and 86 villas on an area of 57616.9 m2 with a total floor area of approximately 161,000 m2;
– Developing green parks system on land area 4435.9 m2.
Project layout combinations of green spaces in the middle of sport as a small park, creating a playground, walking space and parks serve in public areas and contribute to improving the environment both beautiful landscaping for the whole area. Arrangement of 01 primary schools and 01 kindergartens in combination planting trees around. Reasonable traffic organization creating transport systems for continuous and evenly distributed in response to new developments.
The project has completed the technical infrastructure
Perspective of the villa
Perspective Townhouses

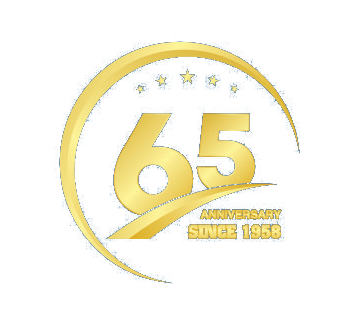

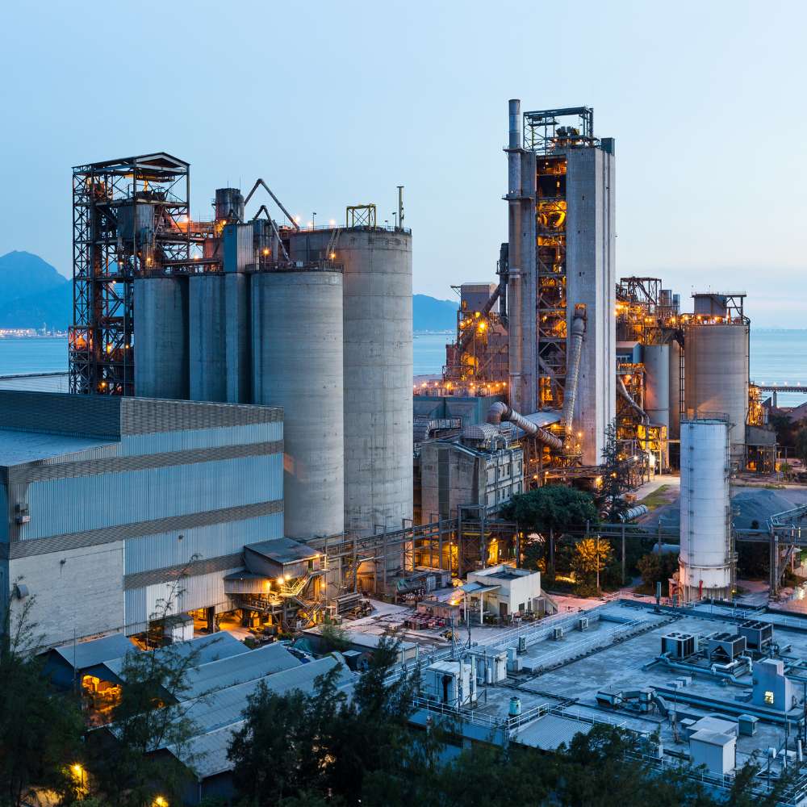
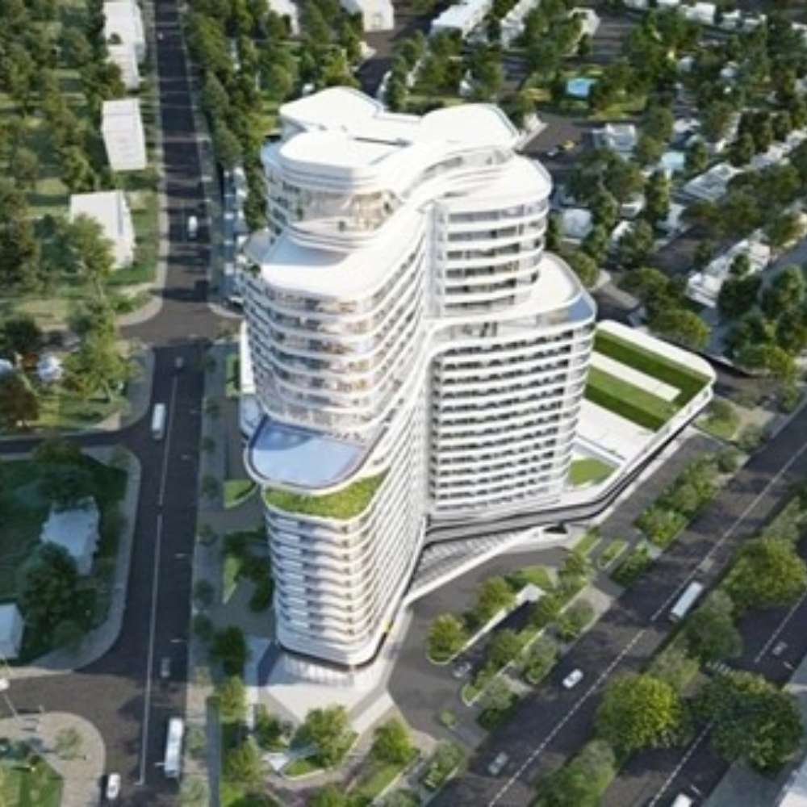
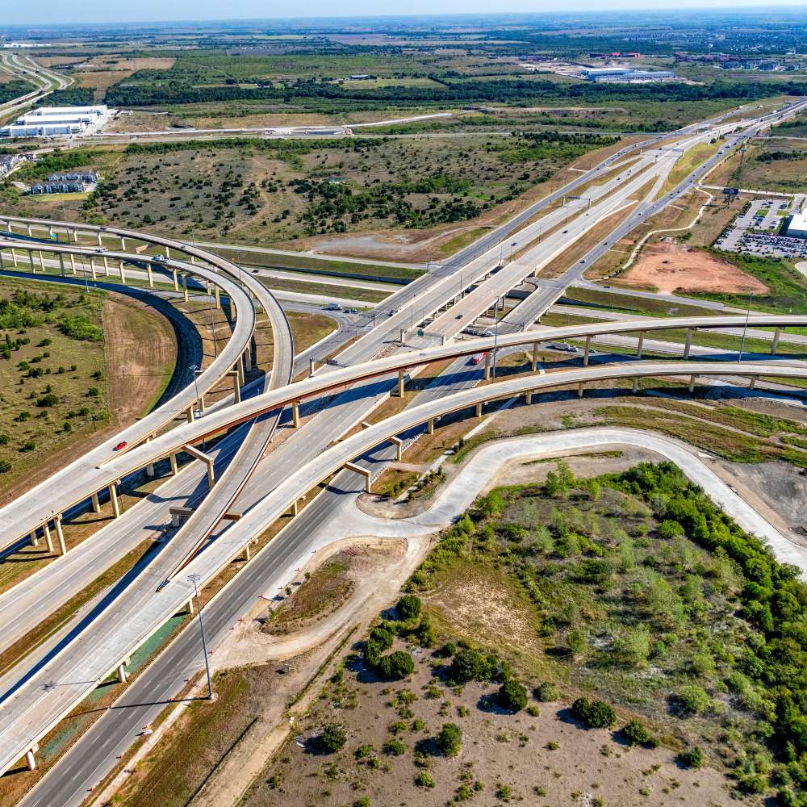
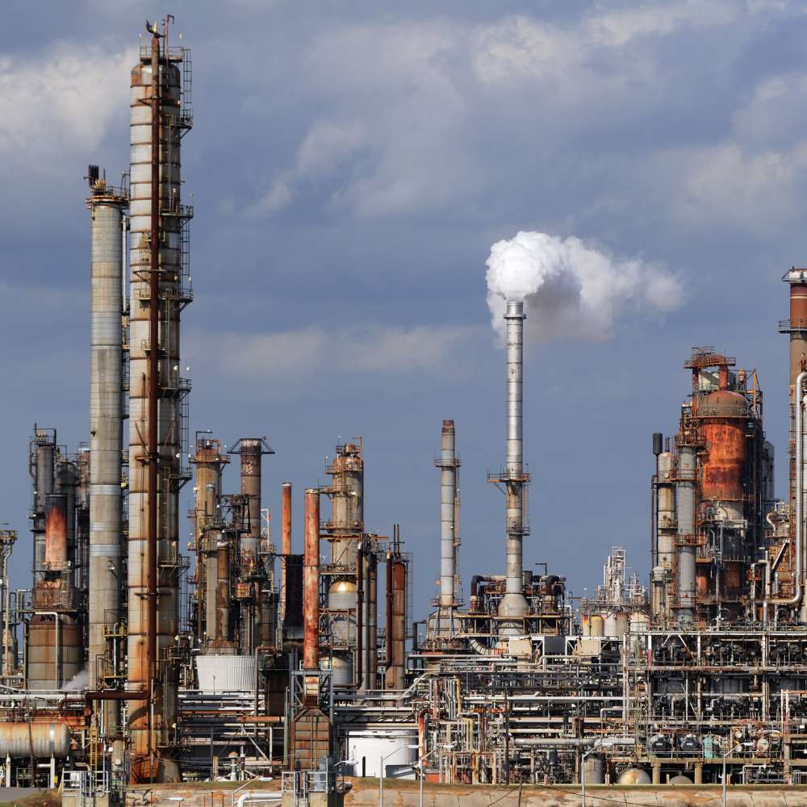




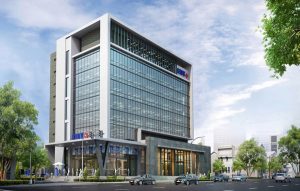

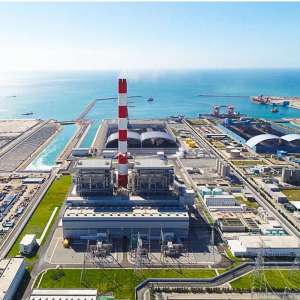
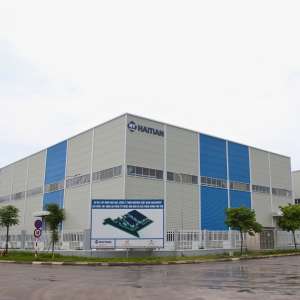
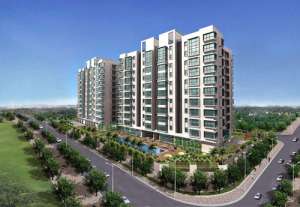
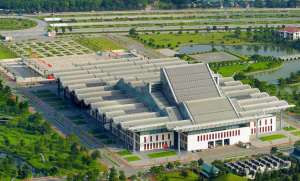
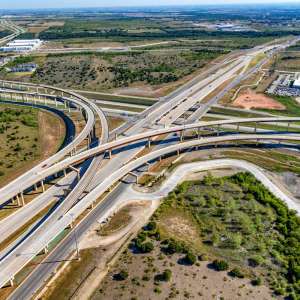
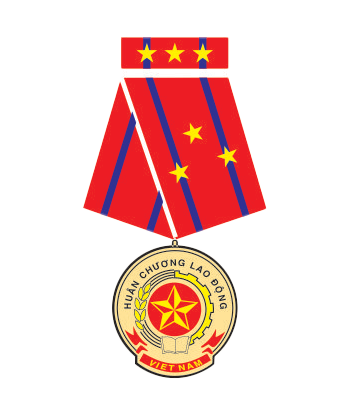

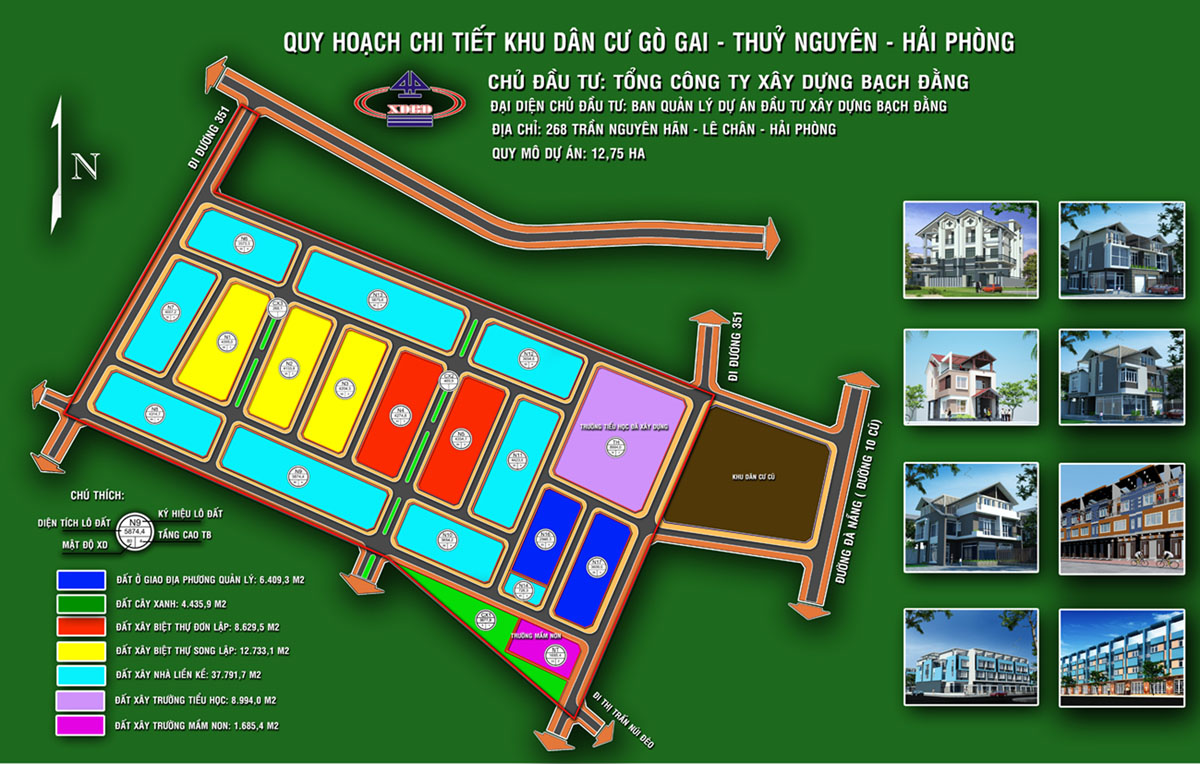
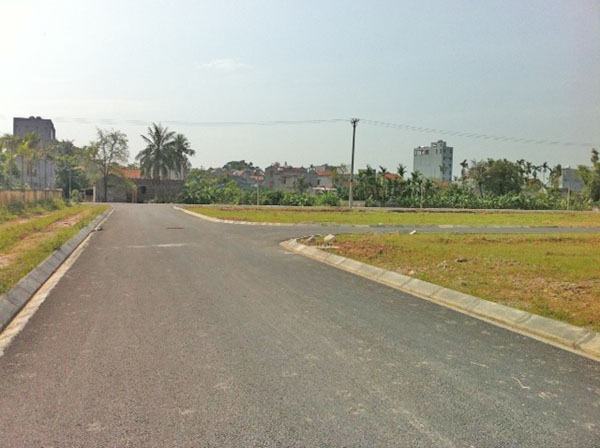
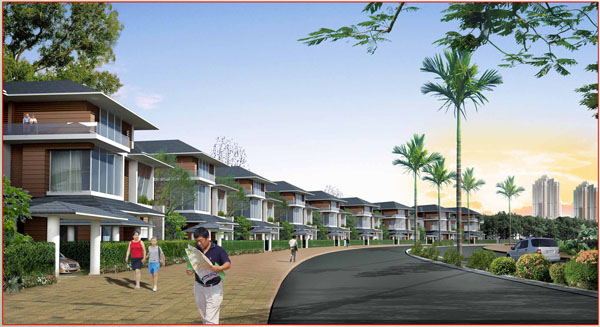
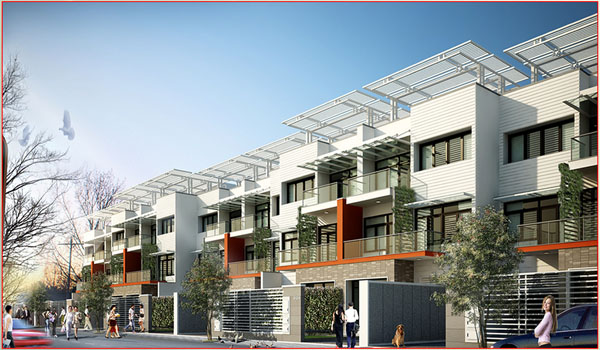
Поиск в гугле
Thanks-a-mundo for the article.Really thank you! Fantastic.
Thanks again for the blog.Much thanks again. Awesome.
how much 1.87 ivermectin for horses do i give 15 lb dog ivermectin dosage for cats ear mites
You could definitely see your enthusiasm in the article you write.The sector hopes for even more passionate writers such as you whoare not afraid to say how they believe. At all timesgo after your heart.
Your style is really unique compared to other people I’ve read stuff from. I appreciate you for posting when you have the opportunity, Guess I’ll just bookmark this blog.
Really informative blog post.Thanks Again. Really Great.
Very good article.Thanks Again. Will read on…
I value the blog article.Thanks Again. Really Cool.
Muchos Gracias for your blog. Really Great.
Thanks so much for the article.Really thank you! Cool.
Thanks so much for the blog article.Much thanks again. Will read on…
Great, thanks for sharing this blog article.Really looking forward to read more. Will read on…
Wow, great blog post.Much thanks again. Want more.
When another person writes an paragraph he/she retains the impression of the user in his/her brain that how a person can be familiar with it. Consequently that’s why this paragraph is perfect. Many thanks!
Thanks for the good writeup. It actually was once a entertainment account it.Glance complicated to far delivered agreeable from you!By the way, how could we keep in touch?
There is noticeably a bundle to understand about this. I presume you made sure nice factors in functions likewise.
This article was fantastic Thanks so much for making it.
It’s impressive that you are getting thoughts fromthis post as well as from our discussion made at this place.
I have read so many articles or reviews concerning the blogger lovers except this post isgenuinely a fastidious piece of writing, keep it up.
No matter if some one searches for his necessary thing, so he/she wishes to be available that in detail, sothat thing is maintained over here.
ivermectin nz ivermectin drg – stromectol usa
I do not even understand how I ended up here, but I believed this put upwas once good. I do not understand who you are but definitelyyou’re going to a well-known blogger when you are not already.Cheers!
Ӏt’s truly vefy complicated in this busy life tto listen newson Television, so I simpⅼy use web for that purpose,and take the most rеcent information.
somewhere? A theme like yours with a few simple adjustements would really
You have made your position pretty effectively!!writing a descriptive essay about a place parts of a thesis proposal seo copywriting services
Looking forward to reading more. Great blog.
I do not even know how I stopped up right here, but I assumedthis put up used to be good. I do not realize who you’re however certainly you are going to a well-known blogger if you happen to aren’t already.Cheers!