Construction site of the project: 268 Tran Nguyen Han Street, Le Chan, Hai Phong.
Southeast: Tran Nguyen Han.
Southwest: JSC Truong Hai Auto.
Northwest: 266 Lane and residential areas.
North-east: Lane 266, residential and land 266. Dien project research project: 4420 m2.
Land area rubbing up: 1788.0 m2. (Among them: the building area building complex: 1067.0 m2 construction area Garage (05 floors): 721.0 m2)
The total construction floor area of building the floats: 15425.6 m2.
Building Perspective
* The building complex consists of 16 floors and 01 basement with utility as follows:
– Basement (01 floors): parking and technical areas of the building.
– Floor 1: Hall welcome, Reception office, function rooms and service areas.
– Level 2-4: Downtown Service.
– Level 7-9: The office of the Corporation offices.
– The remaining floors: Office work the member units and rental services.
* Garage: Behind The building complex was built Garage scale 5 floors, has a capacity of 25 cars per floor. Garage adjacent areas arranged two parked motorcycles.
* In terms of architecture:
– Works building office complexes, commercial rental service is mixed civil engineering. Buildings located on Tran Nguyen Han street, Hai Phong city traffic passing vehicles and high population density. Therefore opinion shapes and architectural language used for building simple, light, modern, but also created close contours, nuances.
– With the approach of the project is southeast Tran Nguyen Han Street, and the direction bordering residential areas and other works building complex should be put back into the layout compared to the main road to create space 21m front yard to welcome visitors.
– The entire building is a combination of three square blocks gradually on the back, insisted the car park behind the house auto, front yard and trees around the campus.
– The building has a cubic shape, length located along the southwest – northeast up the facade of the building layout turned out this way; the auxiliary space or additional space is arranged northwest corner to reduce the heat radiation, the other side open space layout to make the most of natural light.
– The color of harmony arrangement works gently with colors mainly recorded, blue and white create a contemporary touch, light and environmentally friendly.
Progress: starting from October 2015, work is expected to be completed and put into use in May 01 2017.

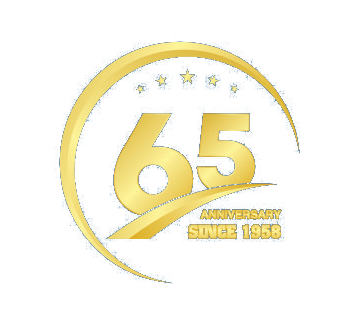

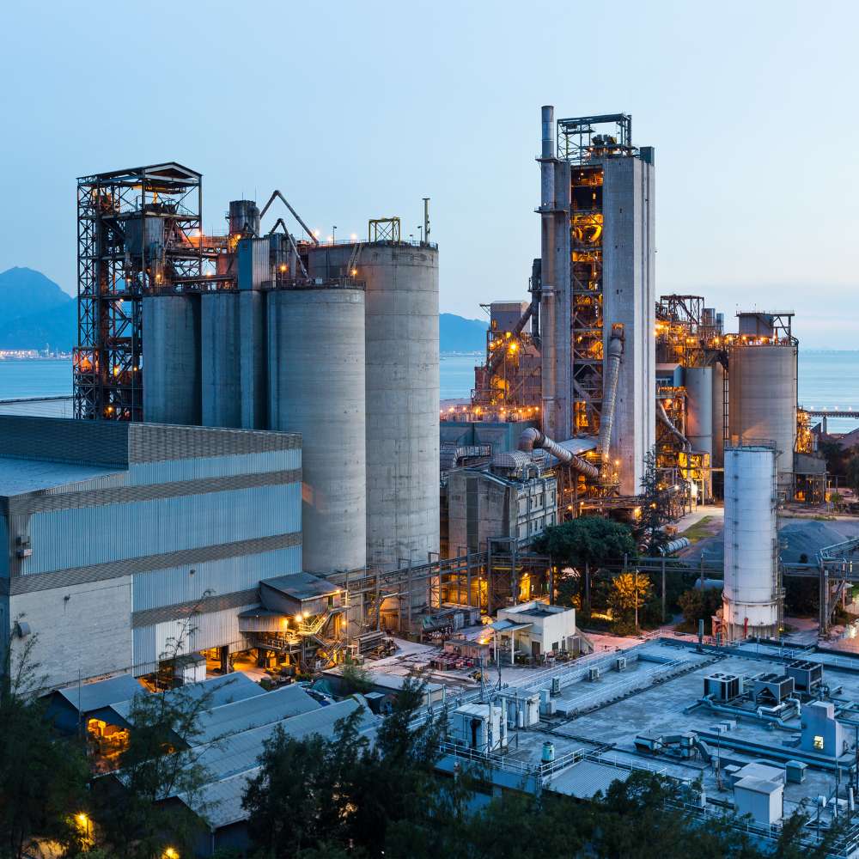
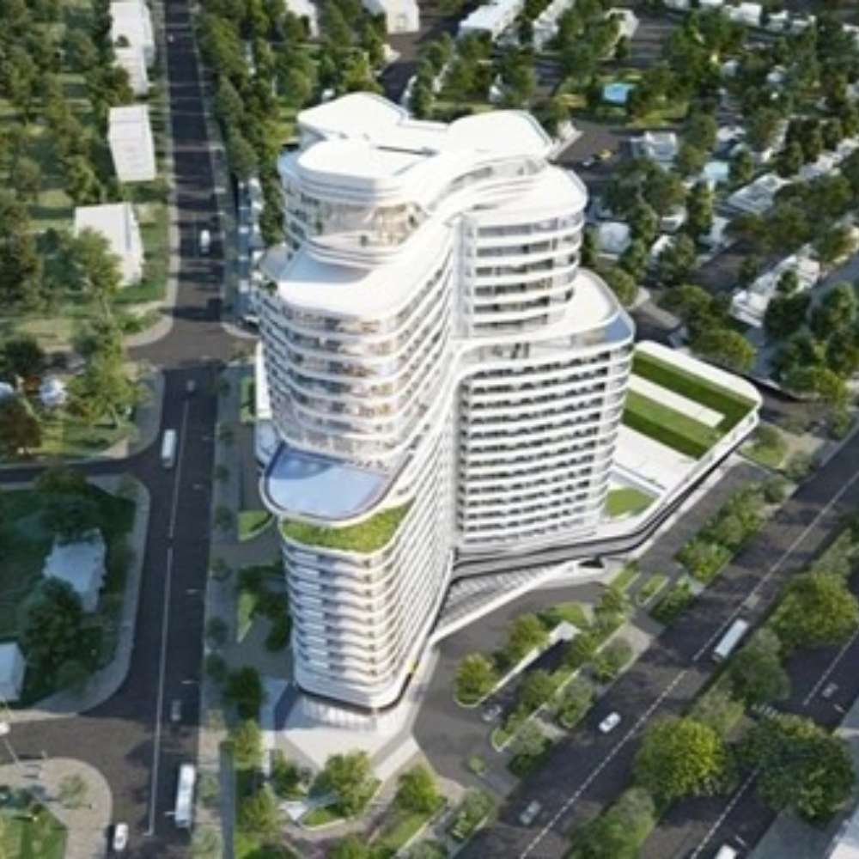
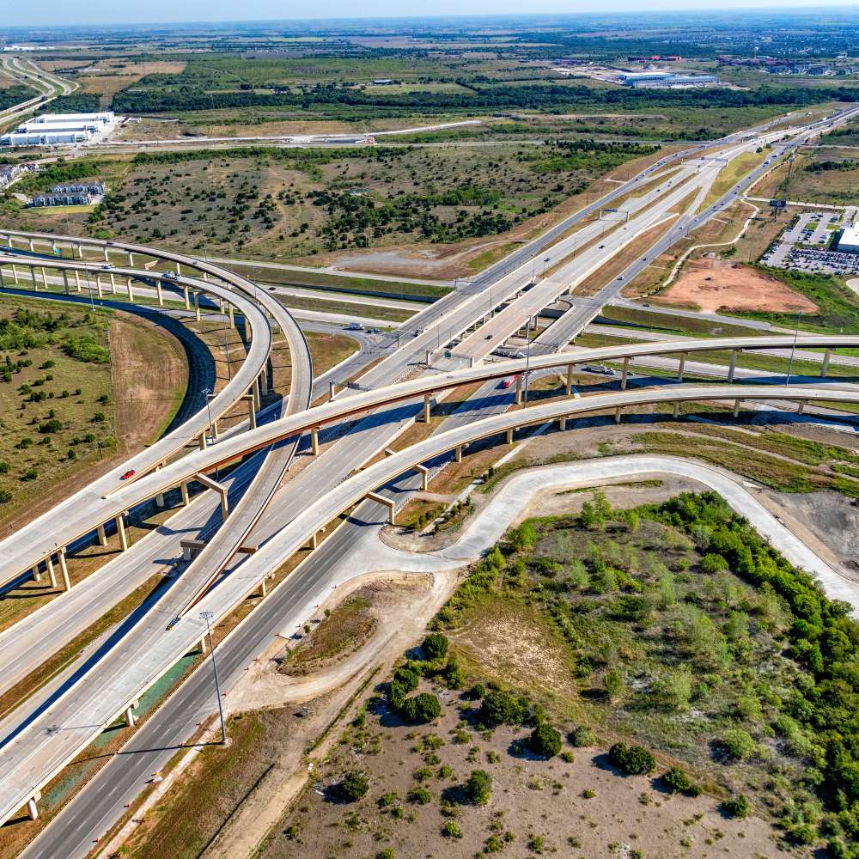
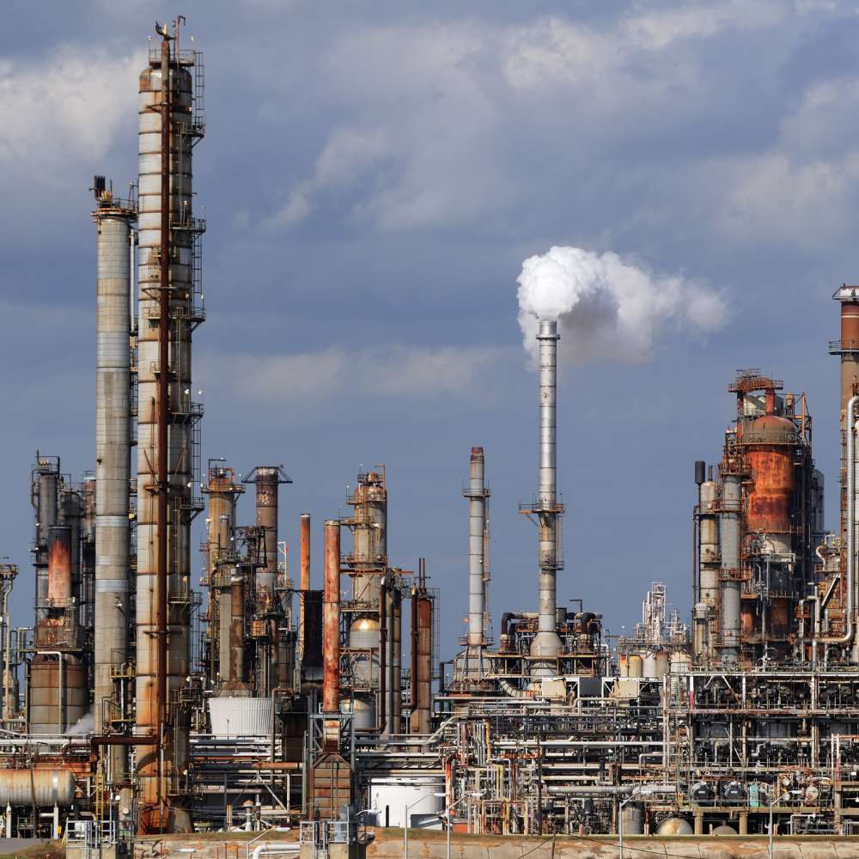




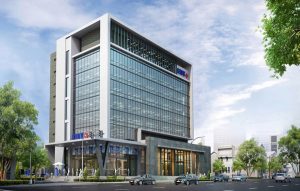
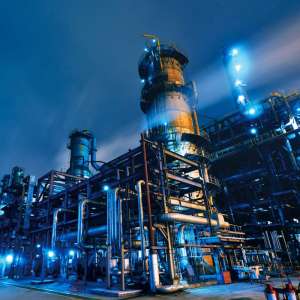
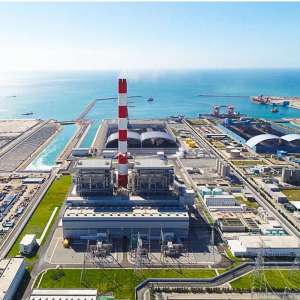
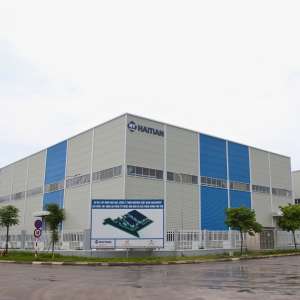
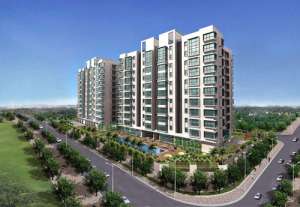
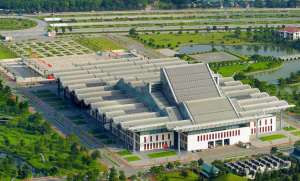
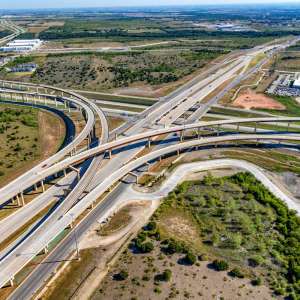
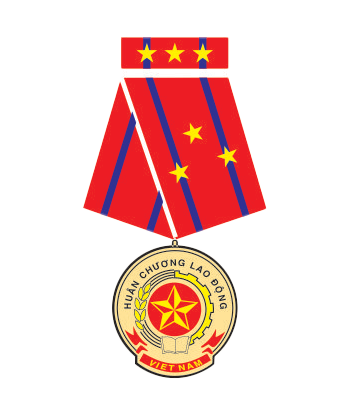
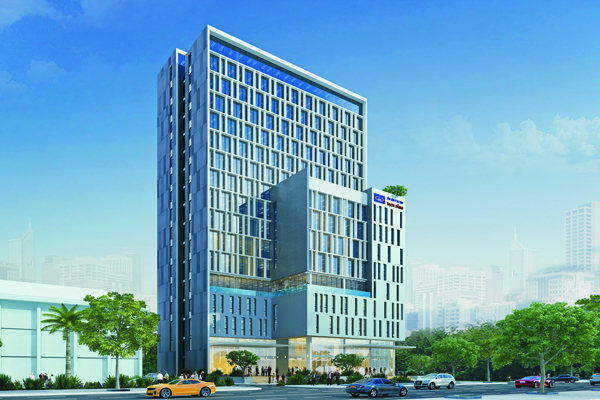

mexican pharmaceuticals online: mexico pharmacy – mexican pharmacy
legit canadian pharmacy: northern pharmacy canada – canadian pharmacy in canada
india online pharmacy: mail order pharmacy india – top online pharmacy india
medication from mexico pharmacy: mexican drugstore online – mexican mail order pharmacies
india online pharmacy: online shopping pharmacy india – Online medicine home delivery
canadian pharmacy online ship to usa: rate canadian pharmacies – is canadian pharmacy legit
pharmacy website india: buy prescription drugs from india – pharmacy website india
canada discount pharmacy: canadian online drugs – canadian pharmacy drugs online
canadian drugs: canadian online drugstore – canadianpharmacyworld com
http://clomiddelivery.pro/# how to buy generic clomid
paxlovid buy [url=https://paxloviddelivery.pro/#]paxlovid for sale[/url] paxlovid cost without insurance
http://clomiddelivery.pro/# how to get cheap clomid price
https://ciprodelivery.pro/# antibiotics cipro
https://ciprodelivery.pro/# cipro online no prescription in the usa
cheap amoxicillin 500mg [url=https://amoxildelivery.pro/#]buy amoxicillin online without prescription[/url] amoxicillin discount coupon
https://clomiddelivery.pro/# buying generic clomid prices
https://ciprodelivery.pro/# buy cipro online
cipro for sale [url=http://ciprodelivery.pro/#]cipro pharmacy[/url] buy cipro cheap
http://clomiddelivery.pro/# order generic clomid without rx
https://doxycyclinedelivery.pro/# buy doxycycline
can i get cheap clomid online [url=https://clomiddelivery.pro/#]where can i buy cheap clomid without a prescription[/url] buy clomid pills
https://paxloviddelivery.pro/# п»їpaxlovid
https://doxycyclinedelivery.pro/# doxycycline generic
amoxicillin order online [url=https://amoxildelivery.pro/#]amoxicillin 500 mg online[/url] can you buy amoxicillin over the counter
http://doxycyclinedelivery.pro/# cheap doxycycline tablets
http://amoxildelivery.pro/# amoxicillin 500mg without prescription
https://clomiddelivery.pro/# where can i get generic clomid without insurance
п»їpaxlovid [url=https://paxloviddelivery.pro/#]paxlovid for sale[/url] buy paxlovid online
http://doxycyclinedelivery.pro/# doxycycline 500mg tablets
http://paxloviddelivery.pro/# paxlovid pharmacy
buy cipro online without prescription [url=https://ciprodelivery.pro/#]buy ciprofloxacin over the counter[/url] ciprofloxacin 500mg buy online
http://amoxildelivery.pro/# amoxicillin 825 mg